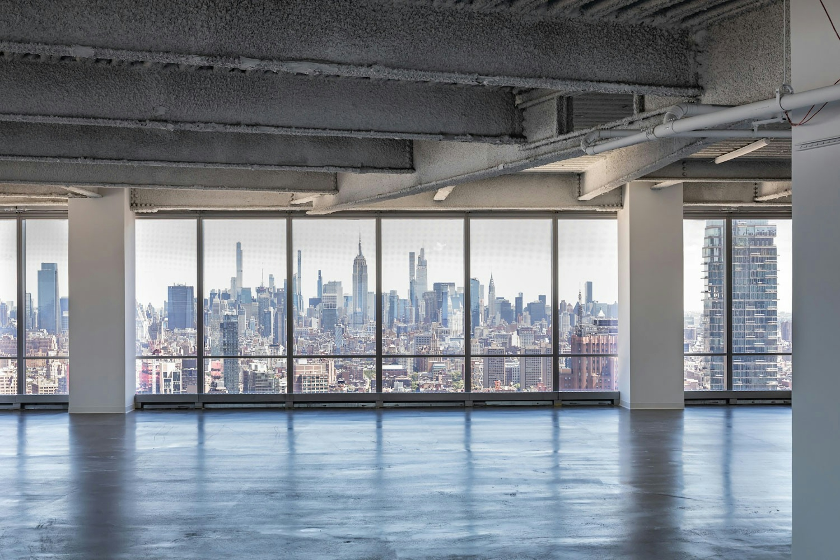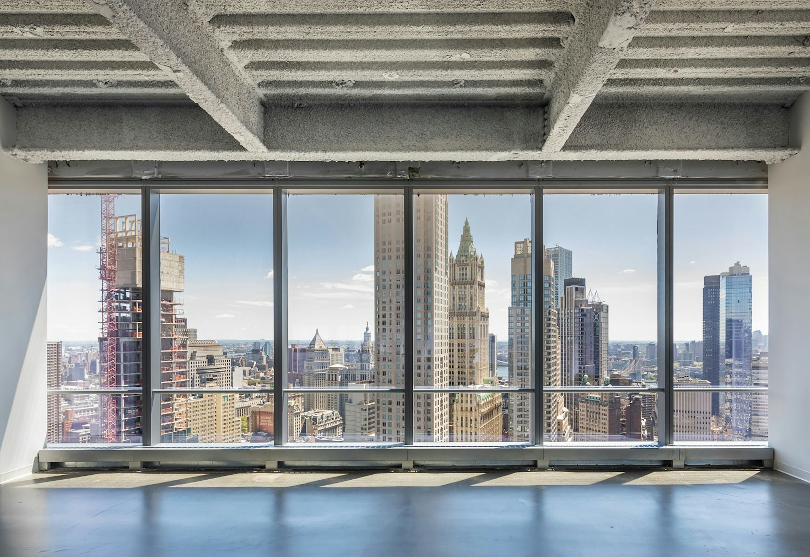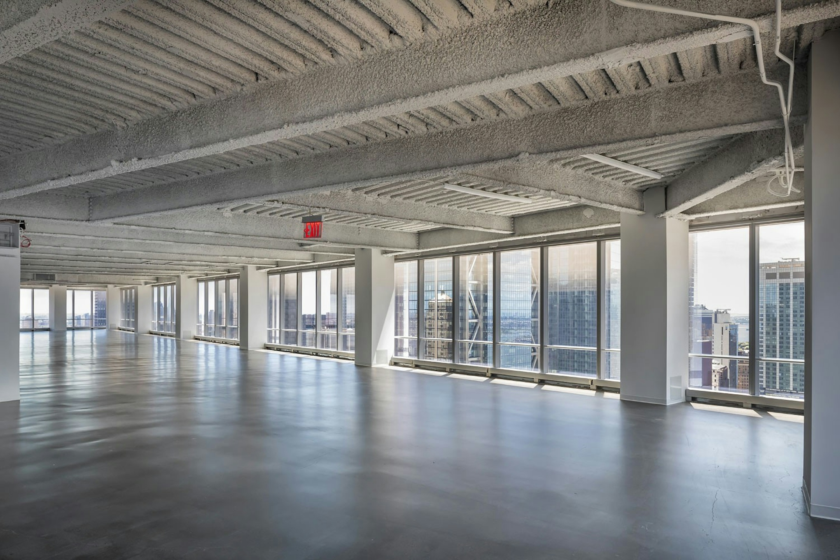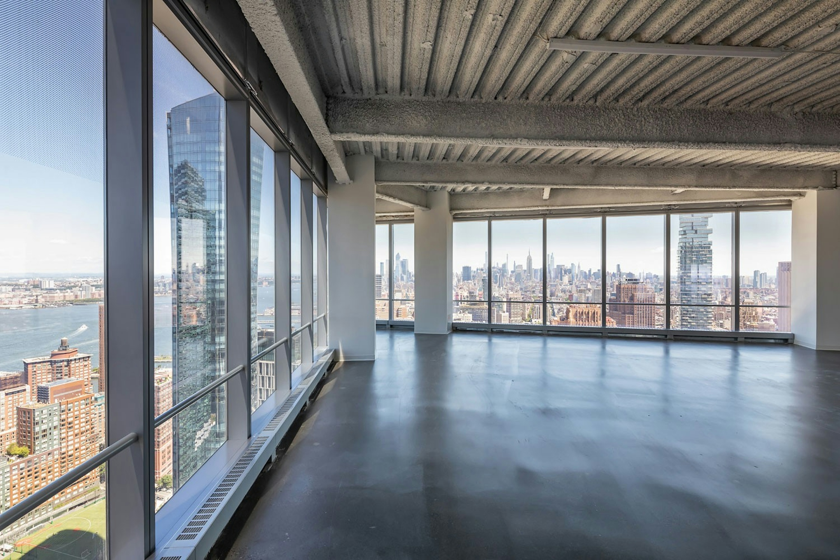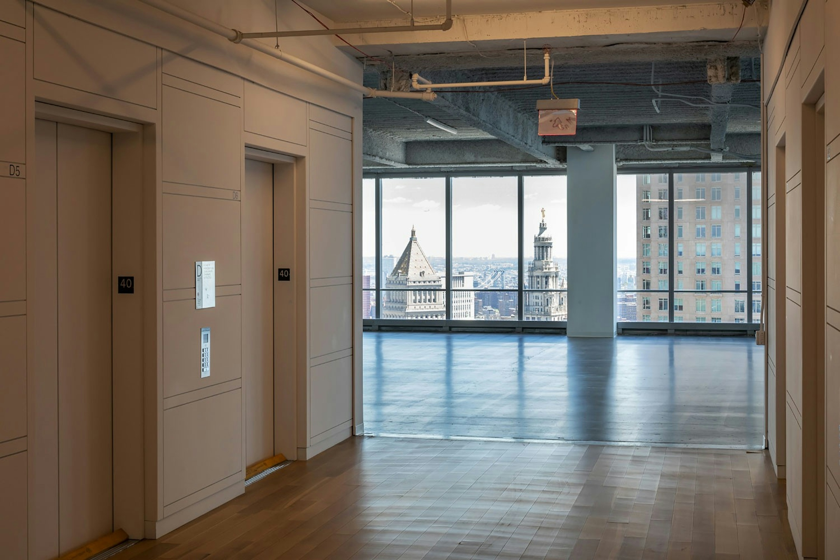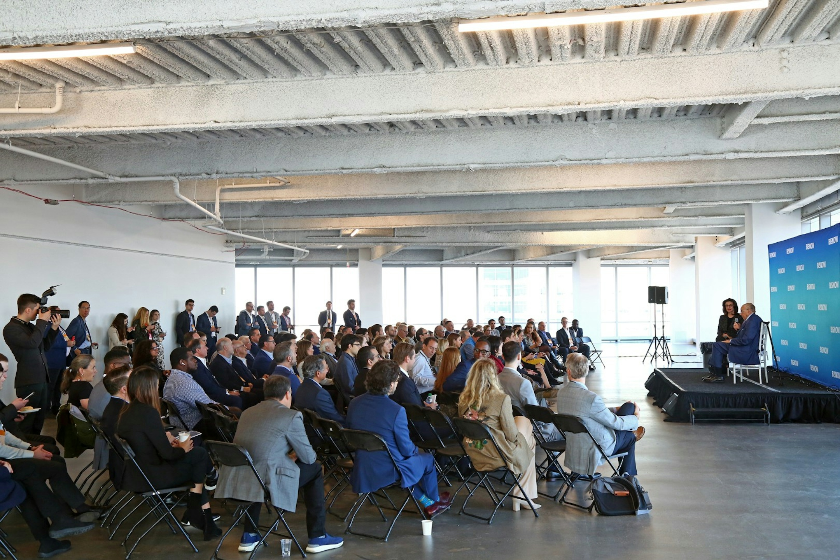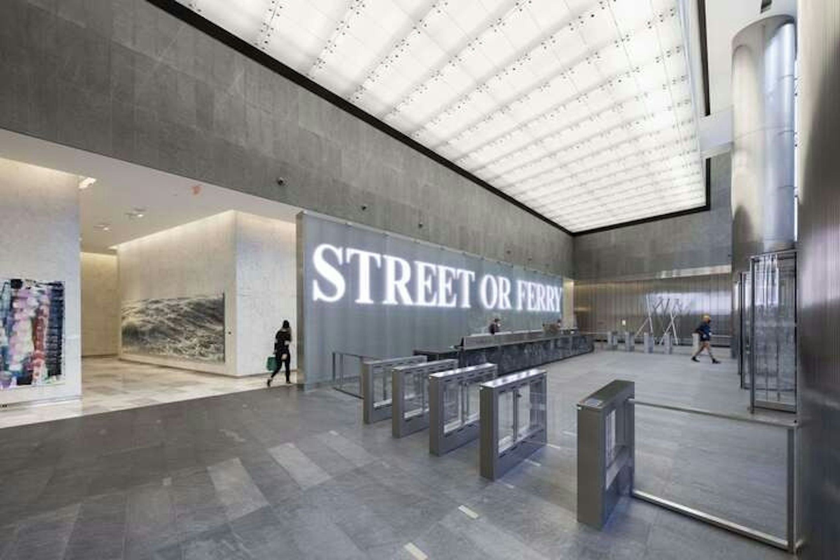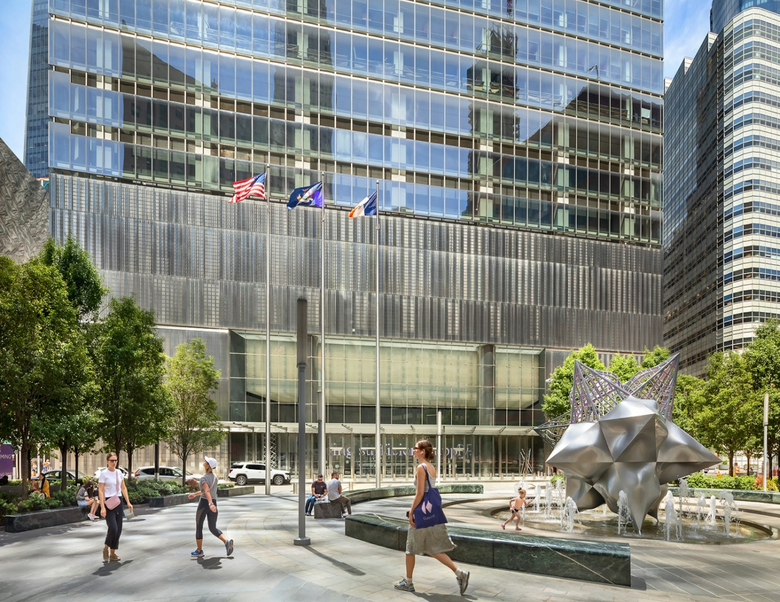See all
8 photos
7 WTC 40th Floor
Katelin
Exclusively listed by BLACE
Inquire for Pricing
Responds within 2-3 hours M-F
40,889 Sq. Ft.
254 Guest Max
13 Ft. Ceiling
Situated where the WTC campus and Tribeca meet, the 40th Floor at 7 World Trade Center offers sweeping column-free space, 13'6" slab heights, and floor-to-ceiling windows. The fully surrounding windows offer excellent natural light and views that are nothing short of spectacular. The 40th Floor is an elevated atmosphere that is extremely versatile and can accommodate a wide range of events from fashion shows, to film/TV shoots to conferences – the blank canvas is yours!
Capacity
Standing - up to 254
Amenities
A/V Capabilities
ADA Accessible
Back of House Space
Column Free
Elevator Access
Furnished
Gender Neutral Bathrooms
High Ceilings
HVAC
Kitchen
Outdoor Space
Rooftop
Storefront
