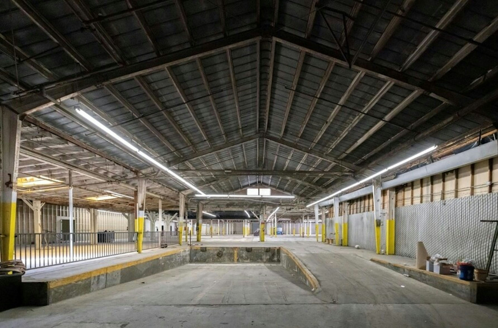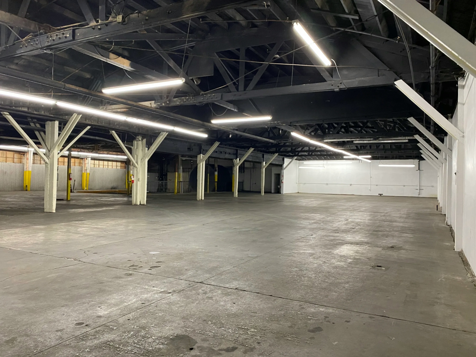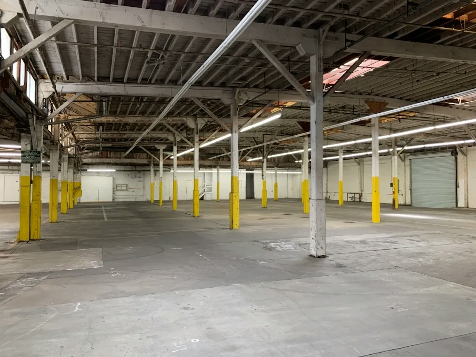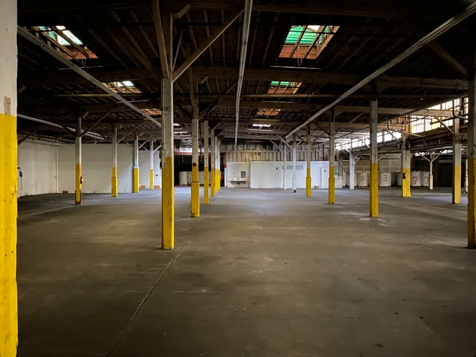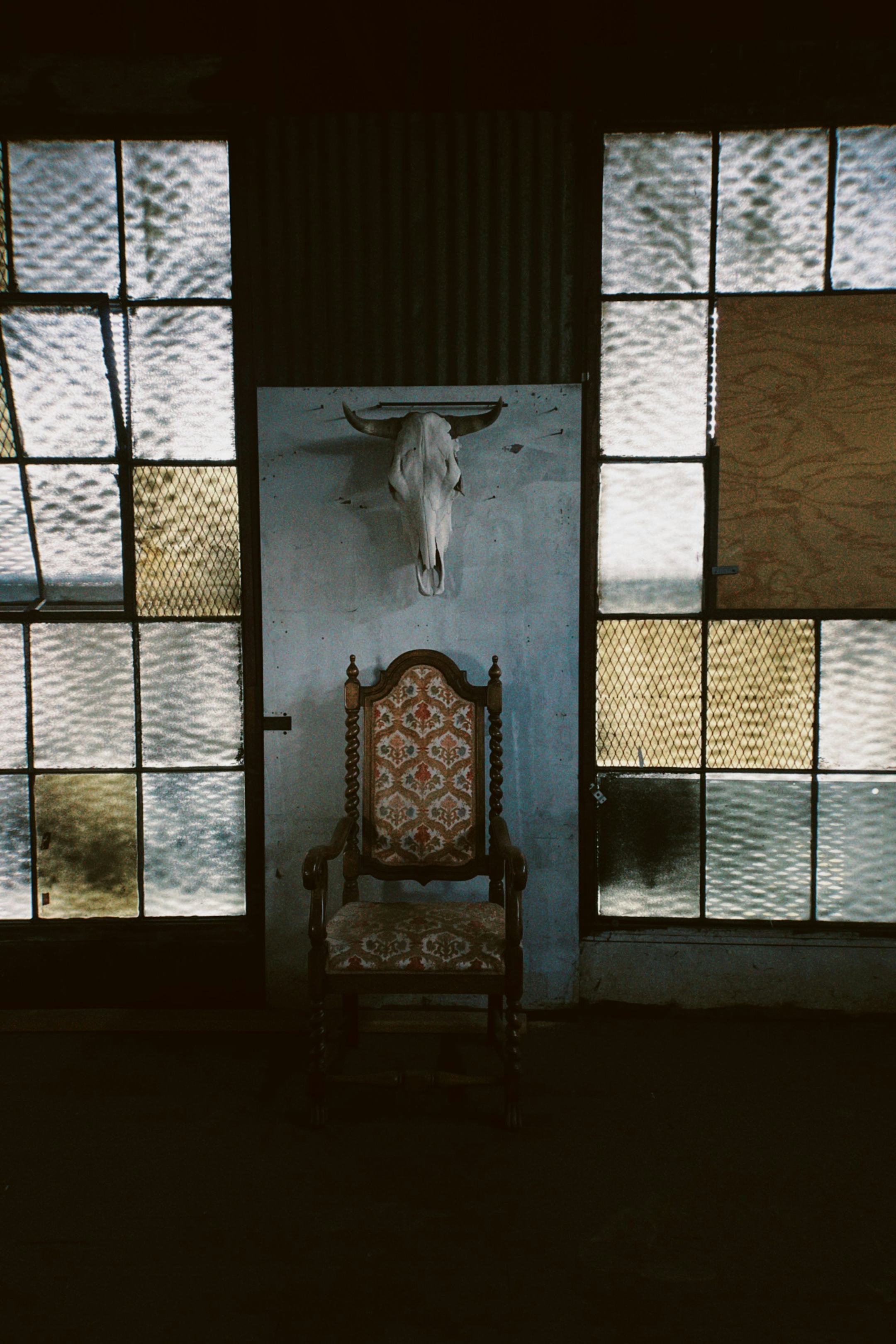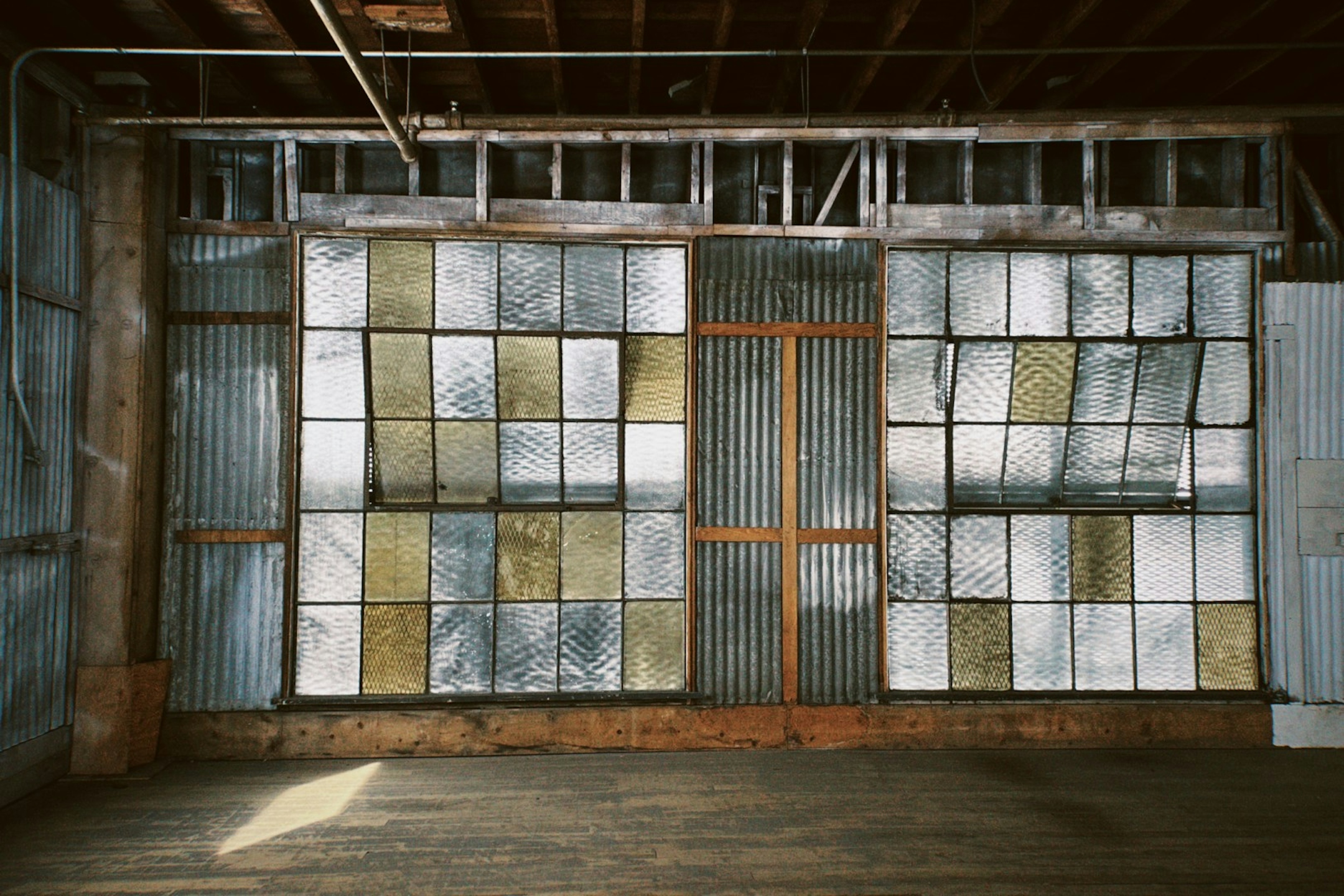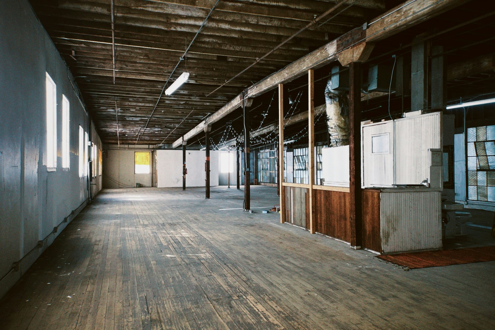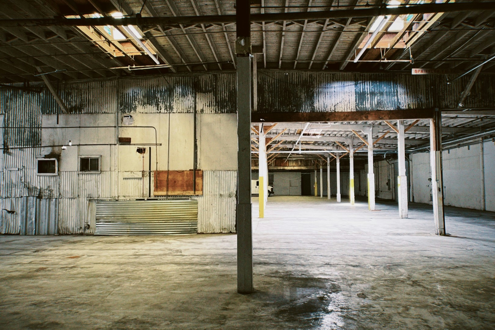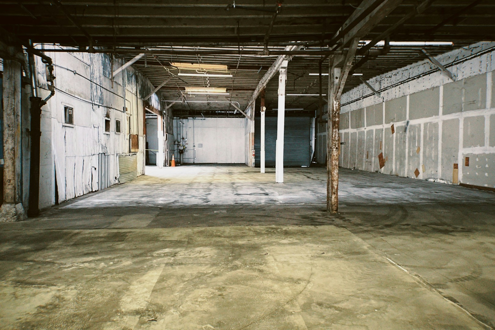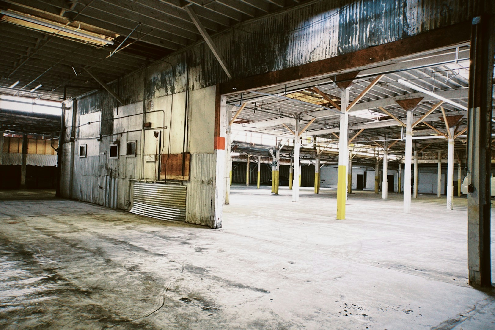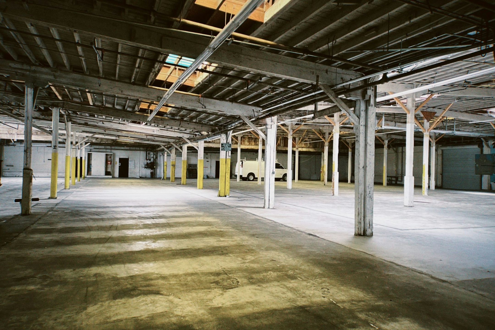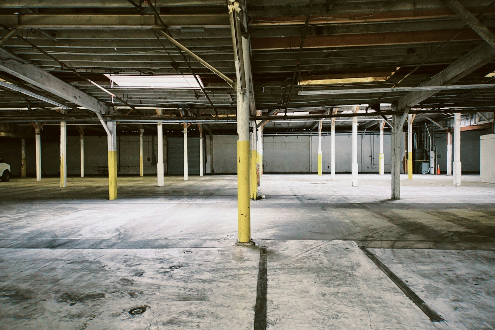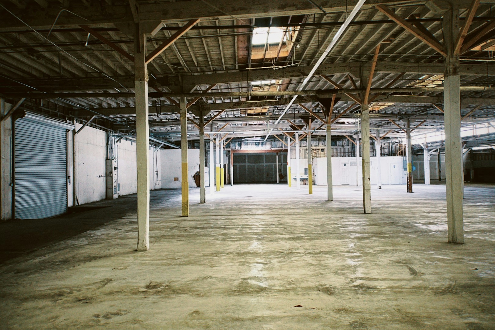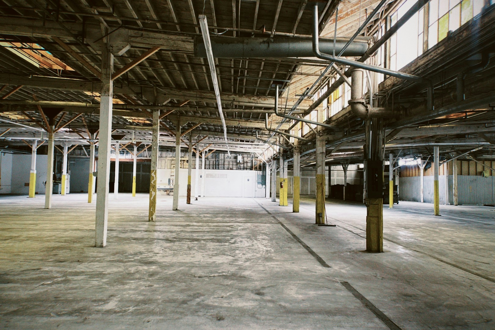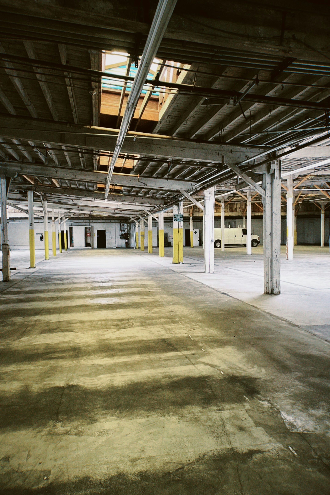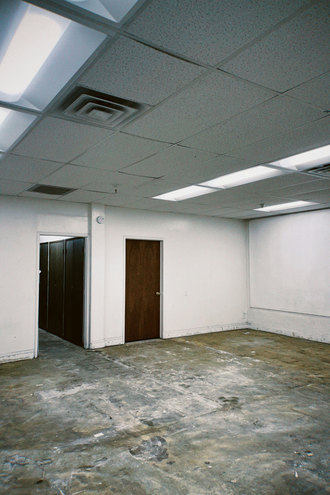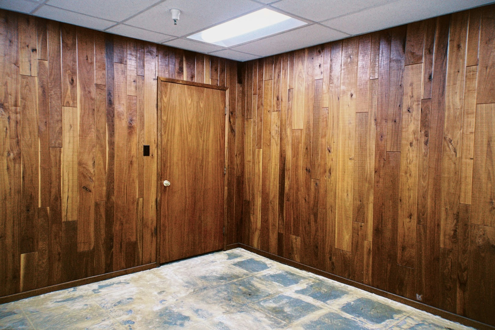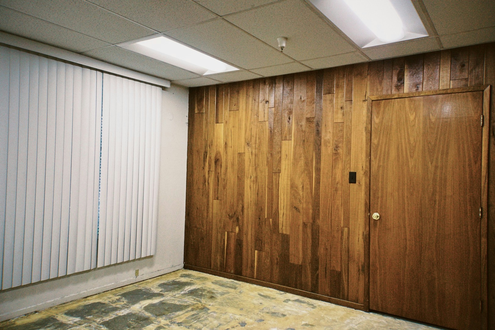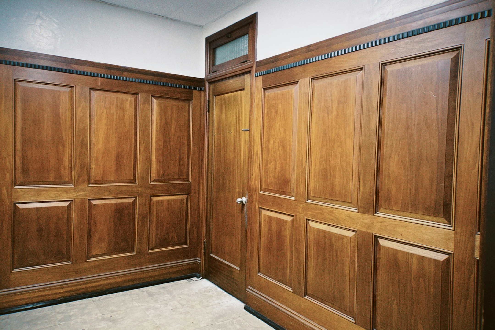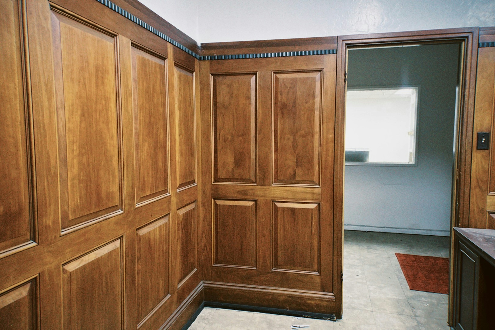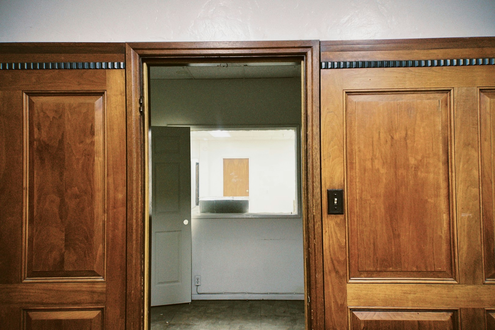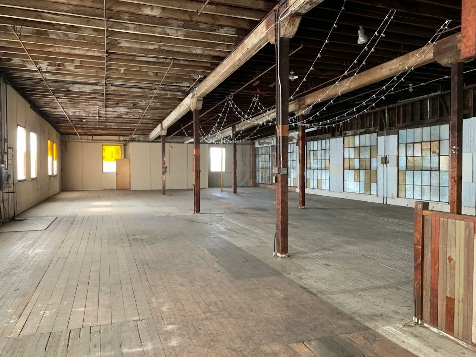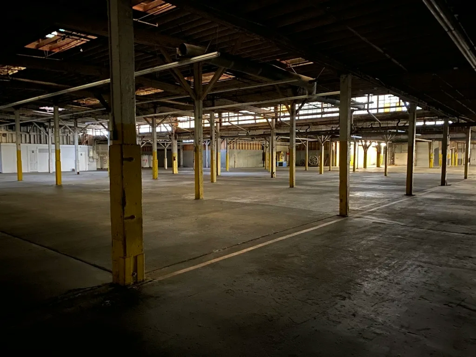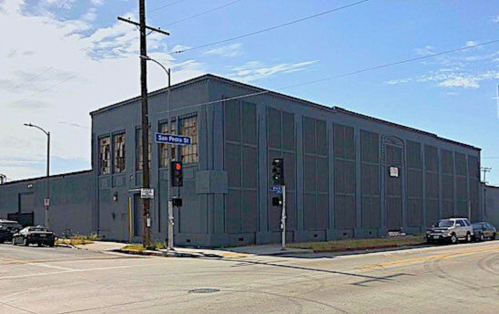See all
25 photos
Towne House
J'Net
Exclusively listed by BLACE
Inquire for Pricing
Responds within 2-3 hours M-F
46,191 Sq. Ft.
15 Ft. Ceiling
Located along LA's future greenbelt, 5700 S San Pedro is a palatial historic warehouse whose construction was completed in 1924 and retains much of its original industrial prohibition-era charm. The interior is comprised of 4 locations. *LOCATION 1: Main Warehouse Incredible raw space to create your dream environment. Flooded with natural light from the original horizontal skylights, the main warehouse provides approx. 35,150 square feet of usable space that includes a newly renovated ADA bathroom, 3 loading docks with roll-up doors, 2 dedicated office spaces, a janitor's room and 4 additional bathrooms. *LOCATION 2: Mini Warehouse An open, blank slate. You'll have 3,152 square feet of unobstructed space; private and partitioned right off the main warehouse entrance. This location has access points to both the downstairs offices and upstairs loft. *LOCATION 3: The Offices Bonus aesthetics you can't find anywhere else. You'll have 2,522 square feet at your disposal, ready to meet all your shooting and event needs. These nine rooms showcase a variety of unique aesthetic backdrops including wainscoting and 70's-style vertical wood planked walls. This area also includes two newly renovated bathrooms, a kitchen, street entrance from San Pedro, access to the main warehouse, HVAC and a large common area. All of which could be used for staging, makeup/hair, costume department, green room, concessions, etc. *LOCATION 4: The Loft A slice of New York in LA. The 5,375 square foot loft features charming and unique original details that evoke the likes of spaces you might find in Manhattan and Brooklyn. The floor to ceiling tempered glass windows, original wood flooring, high ceilings and two private back rooms get incredible 360 degrees of natural lighting, creating the perfect conditions for all-day shoots, events and a show stopping golden hour. The loft also includes a bathroom and two stairwell entrances from either the front or back of the warehouse.
Amenities
A/V Capabilities
ADA Accessible
Back of House Space
Column Free
Elevator Access
Furnished
Gender Neutral Bathrooms
High Ceilings
HVAC
Kitchen
Outdoor Space
Rooftop
Storefront
Views
Wifi
